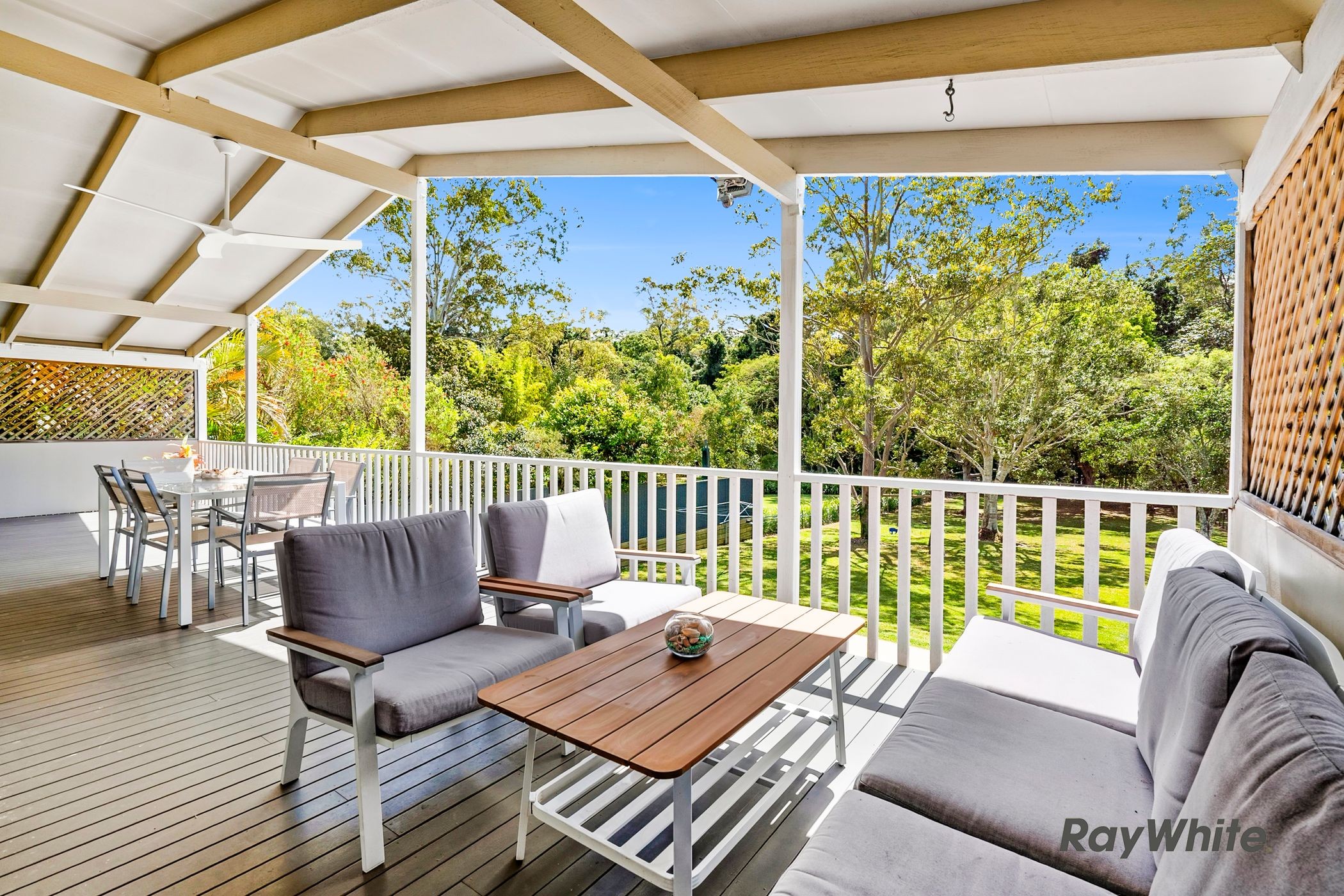Sold By
- Loading...
- Photos
- Floorplan
- Description
House in Burpengary
QUEENSLANDER-ESQUE DESIGN & PRIVACY WITH DUAL LIVING FLOORPLAN POTENTIAL
- 3 Beds
- 2 Baths
- 2 Cars
If the thought of living in a boring cookie-cutter style home brings you shivers, you should absolutely take the time to experience this accommodating, dynamic and wholesome Queenslander-esque home, complete with a full wrap around verandah.
For anyone who demands backyard views of bushland instead of another set of houses, and comforting backyard privacy instead of feeling exposed, I welcome your arrival.
Beyond the gorgeous timber aesthetics and raked ceilings with exposed trusses, is a floorplan that is poised for dual living potential. The upstairs floor features 2 bedrooms, a full size kitchen and bathroom, whilst downstairs is linked via internal stairs and features the largest bedroom, a bathroom and a living room with ample space for the installation of a kitchenette to accommodate the ever growing demands of modern family lifestyles.
In keeping up with other modern lifestyle demands, large vehicles up to 2.60m in height will be able to be stored undercover in the epoxy floor carport, and a generous side access width of 4.50m ensures that even the largest of caravans are able to be safely stored.
Further safety and longevity has been taken into account, with this home featuring 6 strategically placed external hardwired security cameras, and a long documented history of chemical termite protection. Above all, the quality and condition of the timbers of this home are in fantastic condition, especially given that this home was built in 1983, with a long term owner occupier ensuring that every bit of attention to maintenance has been given over their 30 year ownership tenure.
Features;
Inside:
-4 x Split system air con units
-Expansive raked ceilings
-Security screens
-2 Living rooms
- Solar & Electric hot water
- Doggy door in downstairs wall, large enough for medium & small breeds
- Downstairs bedroom height 208cm, and living room height 260cm
- Internal stairs
Kitchen:
- Direct views to backyard
- Dishwasher
- Electric cooktop & oven
- 92cm Wide fridge cavity
Outside:
- 3kW Solar system
- 6 Hardwired security cameras
- Extensive drainage and concrete around base of property
- Side access width 4.5m
- Epoxy floors on carport
- Carport with extra high vehicle access of 265cm
- Full wrap around verandah
- Colourbond roof
- Full fenced
- Built 1983
Disclaimer: Whilst every effort has been made to ensure the accuracy of these particulars, no warranty is given by the vendor or the agent as to their accuracy. Interested parties should not rely on these particulars as representations of fact but must instead satisfy themselves by inspection or otherwise. Due to relevant legislations, a price guide isn't available for properties being sold without a price or via auction. Websites may filter a property being sold without a price or via auction into a price range for functionality purposes. Any estimates are not provided by the agent and should not be taken as a price guide.
1,832m² / 0.45 acres
2 garage spaces
3
2
